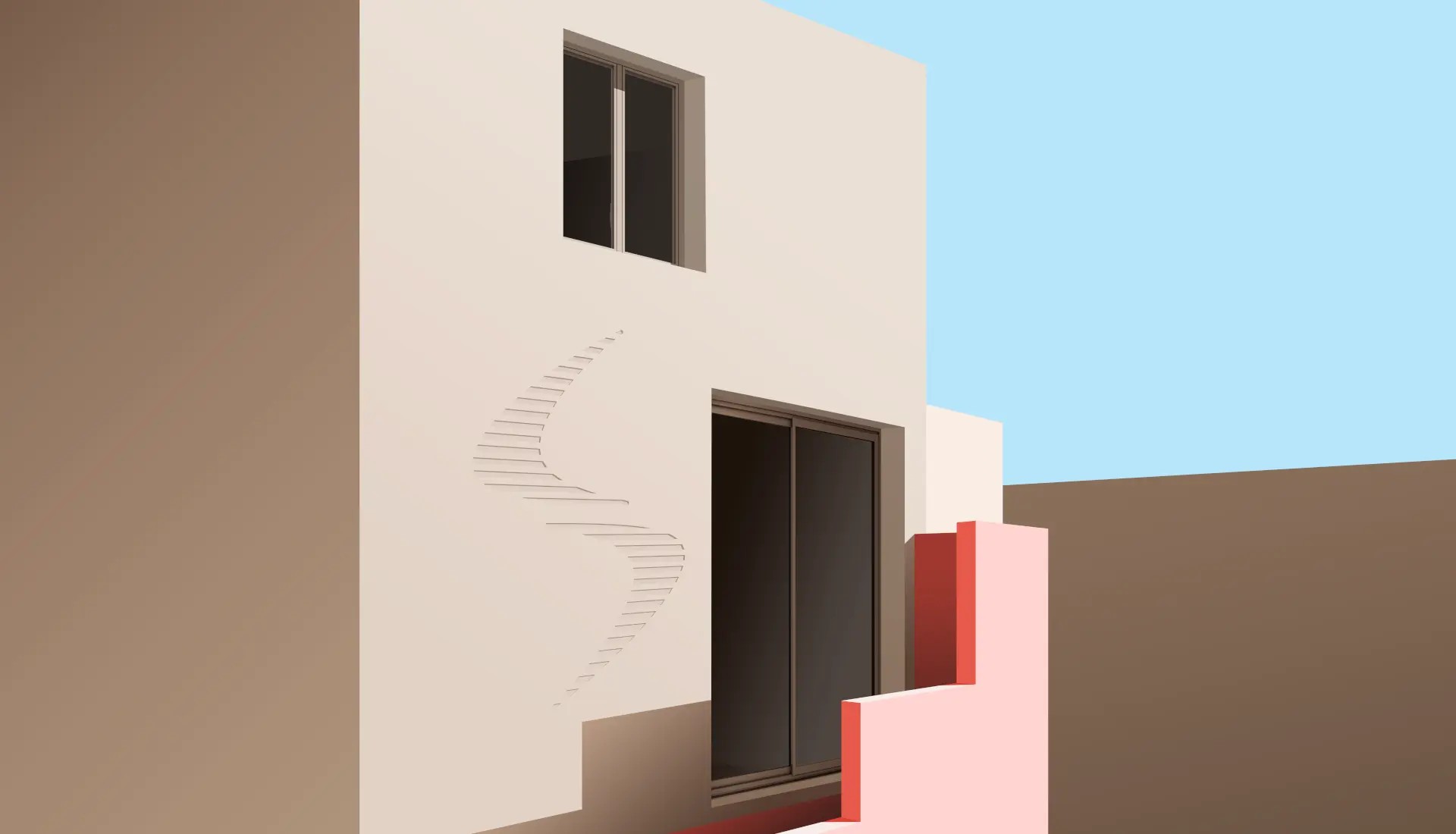
Sepalumic designs, produces and distributes aluminium joinery solutions intended to improve all living spaces. Sepalumic has made the decision to put meaning back into requirements, and is placing responsible construction at the heart of its strategy. This means working together with architects and customers to find the best solutions.

As the process development engineer and main supplier for our customers, eco-design is the core of our approach. Every day, our teams endeavour to get the balance right between environmental, technical and high energy performance requirements. This involves rethinking every aspect from design to production: an ambitious challenge for the future.
THE STORY BEHIND OUR EXHIBITION CONCEPT Watch this video and discover tomorrow's world of construction with our eco-design specialists.
 « STAND OUT FROM THE CROWD THROUGH THE ENVIRONMENTAL QUALITY
of the construction rather than through spectacular staging effects, with high-tech technologies – such was the challenge of this project. »
Julie Desmoulin
« STAND OUT FROM THE CROWD THROUGH THE ENVIRONMENTAL QUALITY
of the construction rather than through spectacular staging effects, with high-tech technologies – such was the challenge of this project. »
Julie Desmoulin « OFF-SITE TYPE CONSTRUCTION ENABLED US TO RESPECT THE ENVIRONMENT
by sourcing materials as close to the construction site as possible: framework, walls, floors, earth walls, fixtures and fittings. In particular, this helped to reduce production times, limit site hazards and optimise assembly. »
Bertrand
Thomas
« OFF-SITE TYPE CONSTRUCTION ENABLED US TO RESPECT THE ENVIRONMENT
by sourcing materials as close to the construction site as possible: framework, walls, floors, earth walls, fixtures and fittings. In particular, this helped to reduce production times, limit site hazards and optimise assembly. »
Bertrand
Thomas
For over 55 years, we have been building our reputation on our ability to design aluminium joinery solutions that improve living spaces in the various worlds of construction: private houses, apartment blocks, architectural residences and outdoor areas.
This is even more important today as the market is demanding that environmental obligations be taken into account in the construction process itself. It's a question of taking responsibility.
We work hard as active players in this value chain, alongside our partners, customers, colleagues and suppliers.
Thanks to our long-standing industrial choices, we are proud to have become completely integrated in France, and are now also gradually expanding into overseas territories such as Europe and Africa.
Our production and finishing tools are equipped with the latest low-consumption production and energy management technologies, powered by low-carbon aluminium.
We have always been close to our customers with our local logistics and commercial centres. We place our products and services at their disposal as we support them in their environmental approaches as well as those of their trusted architects. Equipped with the means of our ambitions, we are making a contribution towards sustainable building!
We strive daily to merit our customers' trust, and through the depth of our offer, help to create structures that promote and respect creativity... and environment.
Created in 2006, the lacquering (profiles, accessories and sublimation), crimping and finishing plant is now acquiring an exclusive facility for the extrusion of aluminium profiles, extending over 8,000 sqm, and will be up and running from 2023. This will give Sepalumic complete control of the production chain.


 revisit our
3 living spaces
AND DISCOVER OUR ALUMINIUM JOINERY SOLUTIONS
revisit our
3 living spaces
AND DISCOVER OUR ALUMINIUM JOINERY SOLUTIONS









 INNOVATION
INNOVATION

The ILO collection has everything you need to succeed. It enables our aluminium joinery manufacturer customers to respond to the current challenges faced by bars, hotels and restaurants, and other spaces, whether private or public, by proposing individual units that create welcoming spaces with pleasant atmospheres.
A new concept, appreciated by all, judging by the awards received.

The new sliding door 6700 is a true innovation, not only at a technical level, but also in terms of aesthetics. This new system of profiles and accessories with elegant, minimalist lines, has been developed for maximum performance and is entirely designed to optimise production and facilitate assembly by our customers.
The versatile sliding door 6700 opens up new prospects in both new installations and refurbishments. It brings an aesthetic touch to architects and building contractors.

This new generation of windows with a minimal sash, goes way beyond its purely technical and performance functions. With its minimal visible faces, it blends into the decor, offering that much sought-after luminosity in interiors.



CONTROLLING AIR FLOW, SHADE AND LIGHT
Beyond all known technical characteristics and contemporary design, this bioclimatic pergola relies on quick and easy installation. It consists of a perfected assembly system and accessories developed specifically to facilitate installation.
But this does not detract from its greatest asset: its various customisation options which are possible thanks to a wide choice of side closures, accessories, colours and finishes.



STYLE RIGHT FROM THE ENTRANCE
Dare to be creative with Sepalumic's latest collections of gates and fences. Inspired by wood with elegant and refined lines, decorative sheet metal or geometric creations; 4 ranges with an original, streamlined design have been dreamed up to appeal to all tastes. A complete offer of inspiring swinging and sliding gates, matching posts and fences, that can be adapted as required.

